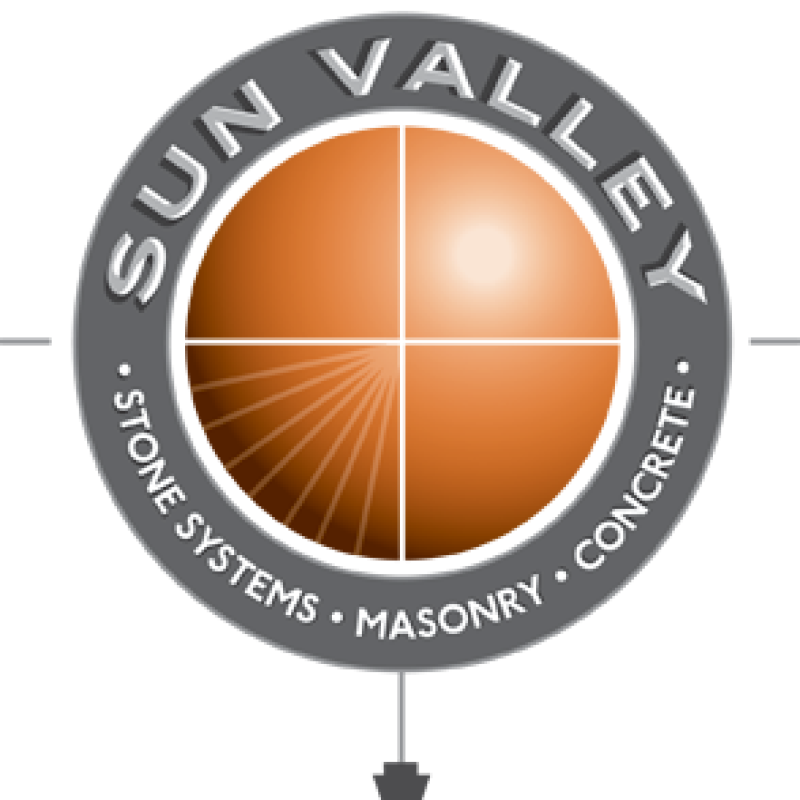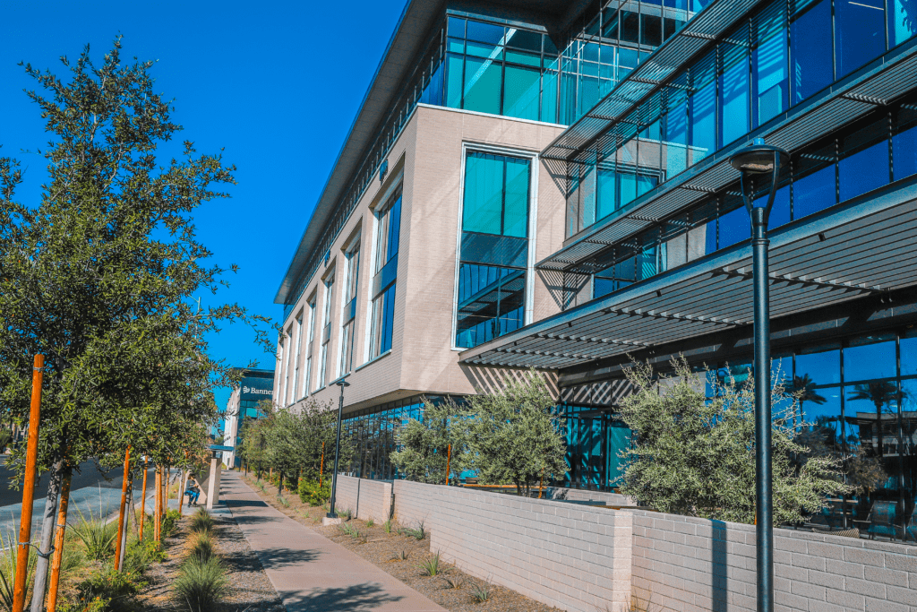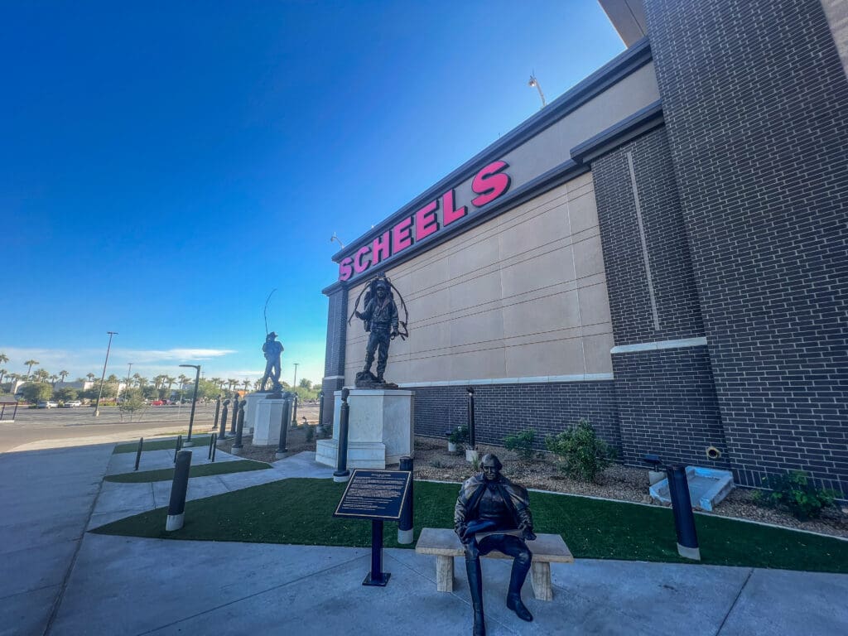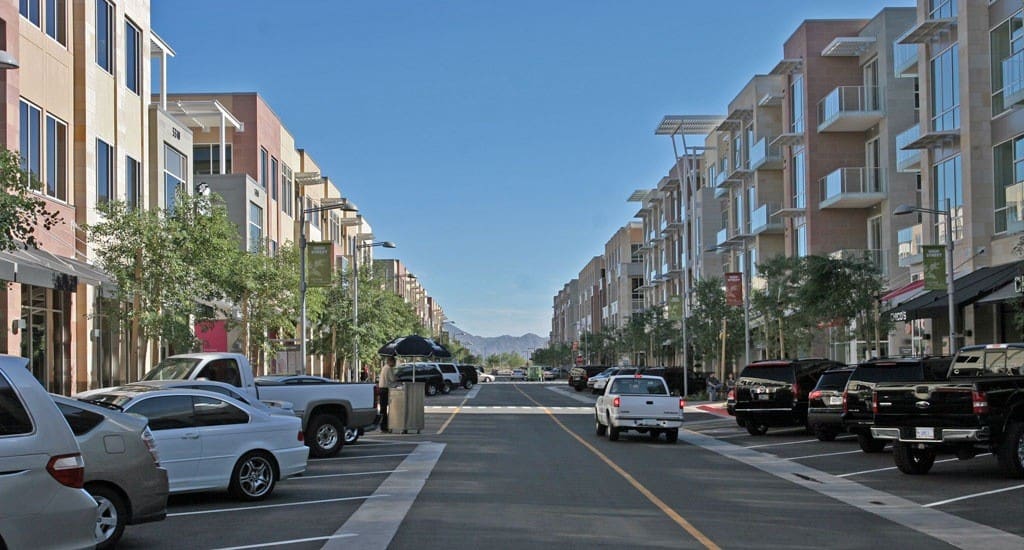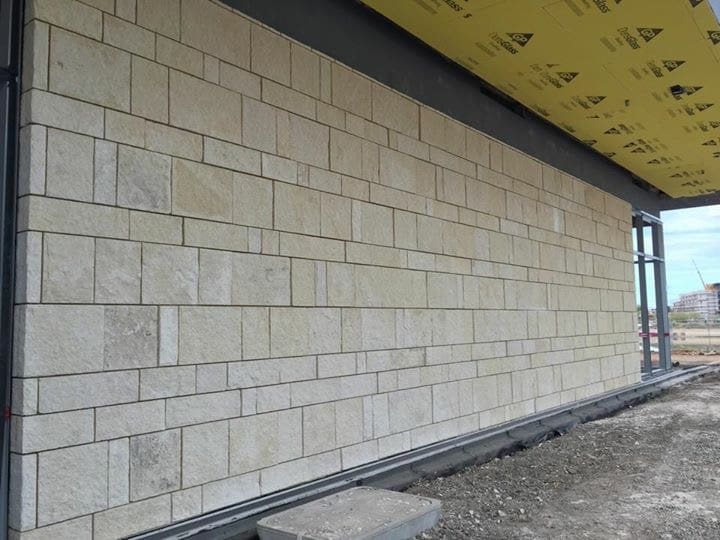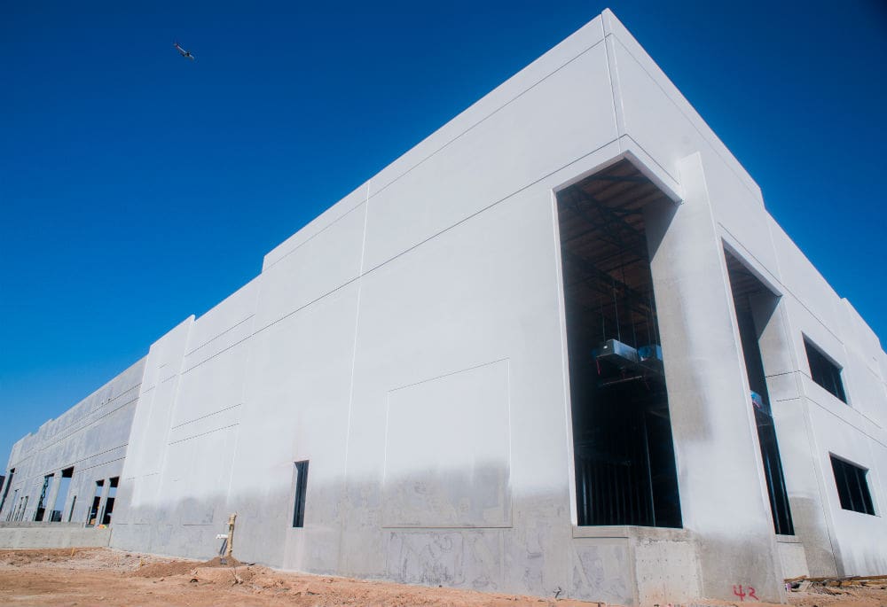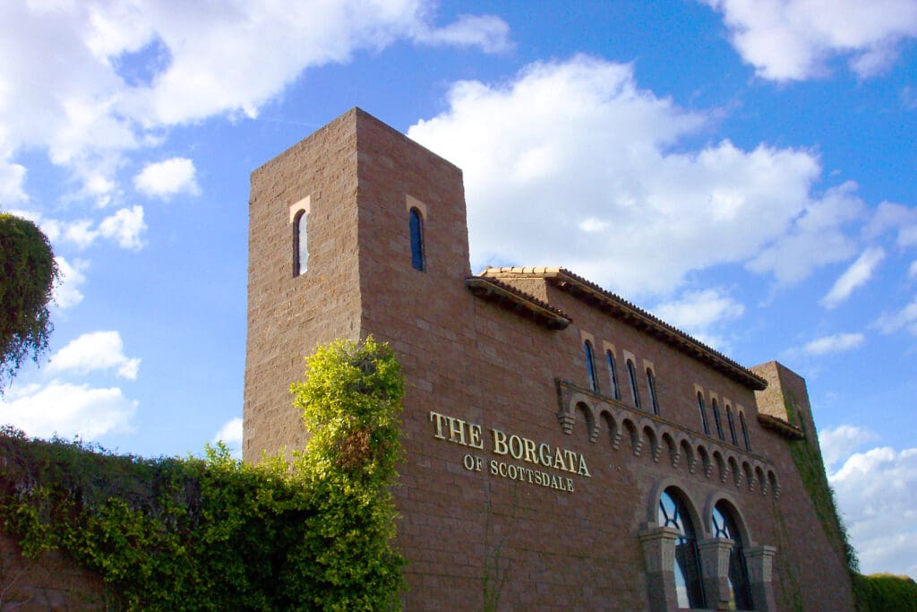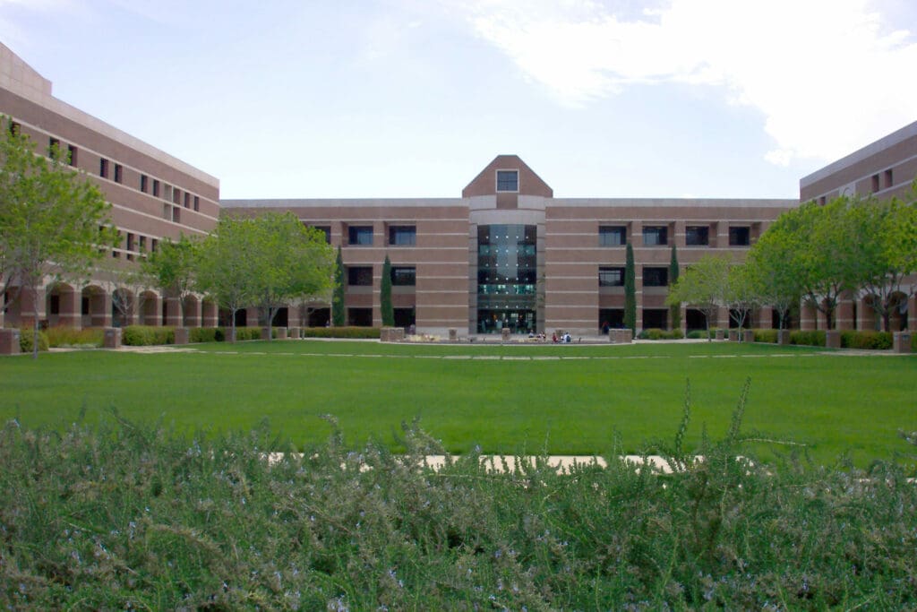STREETLIGHTS
Project Description This six-building redevelopment project is located on 44th Street and Camelback in Phoenix. Sun Valley handled the structural block, architectural block, and intricate precast veneer work for both the Southernmost Building H and The Bergen. Owner: SLR 44th & Camelback Dev Architect: Streetlights Creative Studio, LLC General Contractor: SLR Phoenix Construction II Structural …
